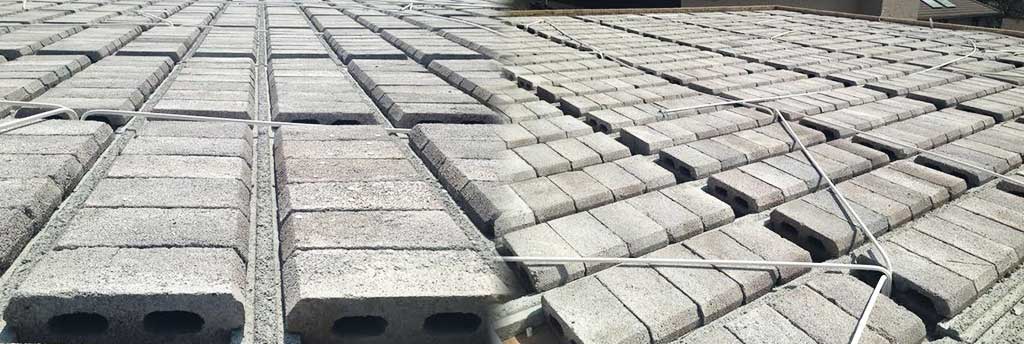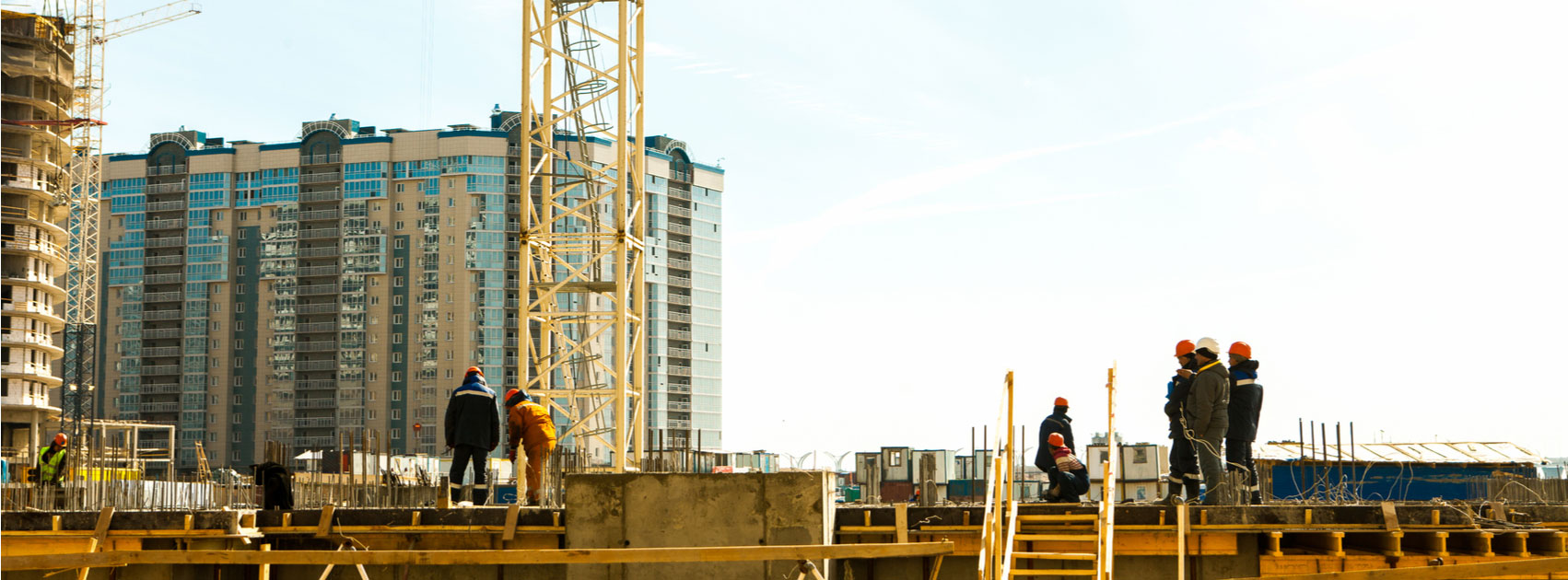Rib and Block slabs that last a lifetime.
Efficient. Affordable. High performance.
Throughout the years, we’ve developed our rib and block slabs to evolve into a final product that adds tangible value to our clients’ projects. We are exceptionally proud of this industry leading product, and continue to invest our time and resources into developing it even further.
Our team of seasoned professionals have perfected quality rib and block slabs that are the products of choice for South African engineers and architects. Over the years, our slabs have been in many diverse applications, which is just further testament to its flexibility and versatility.
These slabs have been used in hospitals, schools, office buildings, retail, and domestic buildings, as well as in residential and townhouse developments. Thanks to its level soffits, our lintels and blocks fit perfectly, which further reduces plastering headaches. Our slabs are well understood by all builders and contractors, and we continue to far exceed all expectations placed on us.
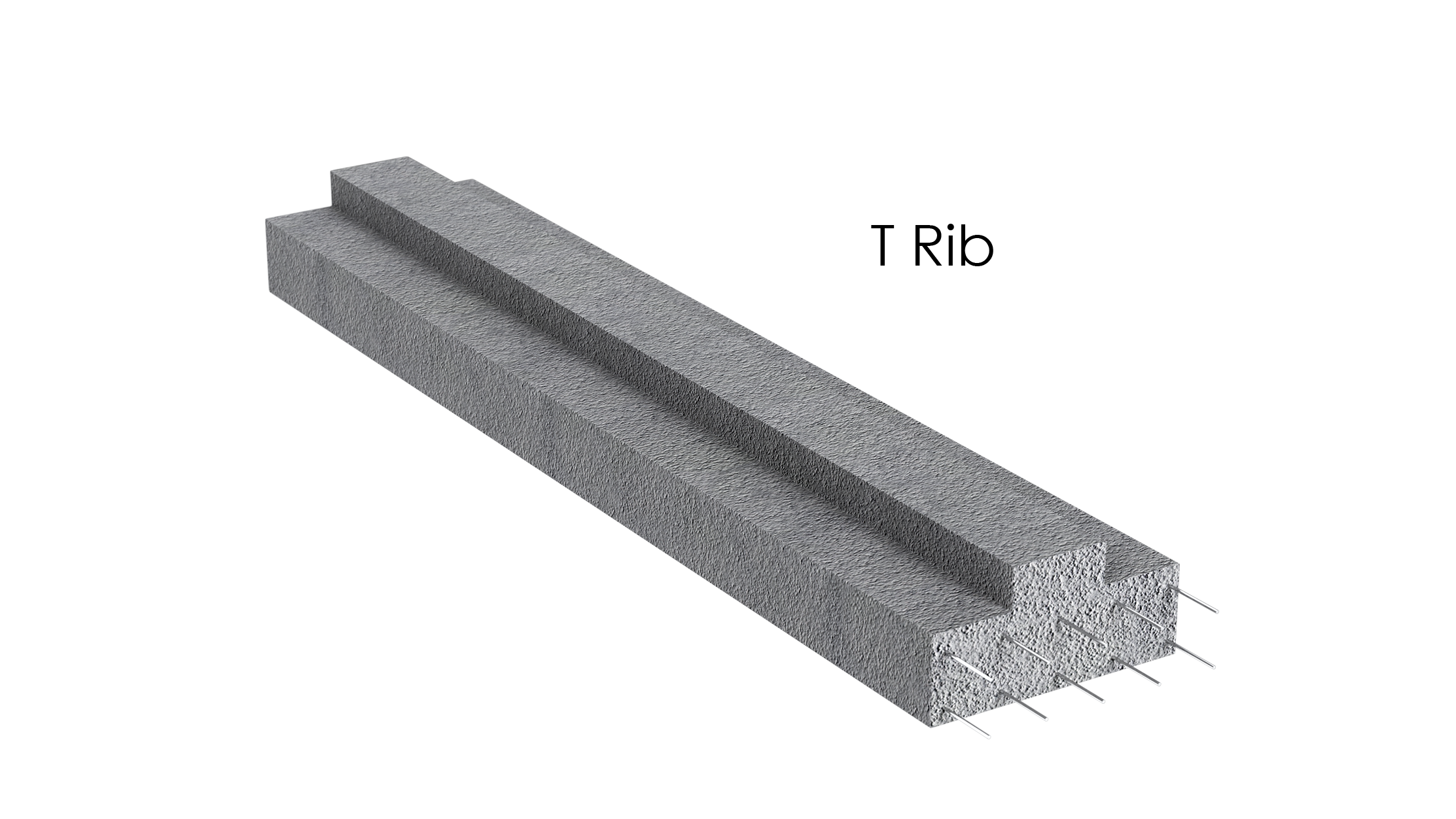
Slab Rib / Lintel
T-shaped design for strength over long spans. Propless on short spans under our supervision only.
3d Slab Installation GuideThis lintel is designed for high performance, intended to withstand stressful loads which most other lintels cannot handle. ( View our Typical Slab Layout ) Click here
This has been tested and certified for strength, precision, and efficiency. ( See the UJ University test report ) Click here
Props are moved further back under our engineer’s supervision, resulting in fewer props which significantly reduces installation time and costs. ( Interested in more of our Technical documents? ) Click here to view more
A further 5% concrete saving is achieved as a result of the unique T-Shape spans over 5m are straight and perpendicular for hassle-free propping.
Width 150mm
height 60mm
Wire Strands 5/7/8 or 10
Weight 21Kg/m
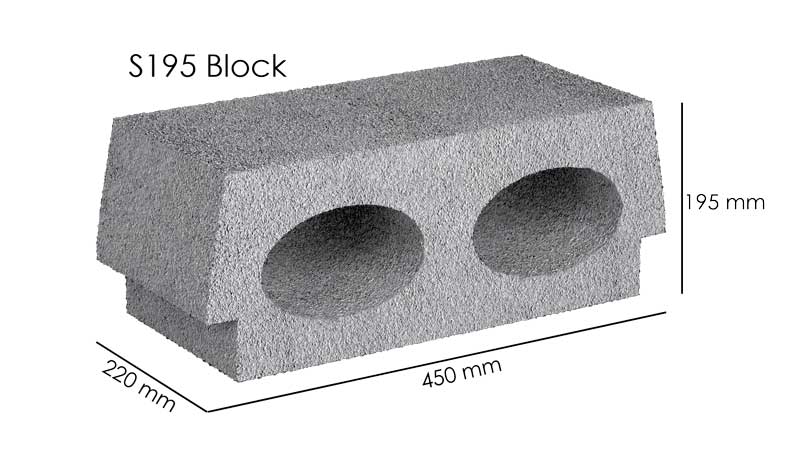
Hollow Block
Our Hollow blocks are designed not only to look beautiful with its unique cylindrical shaped cut-outs,
But also produced using the best aggregates for optimum performance.
The blocks are designed to fit flush with the Ribs for precise hassle-free plastering.
Thicker walled, providing sturdy support and a secure work surface during preparations.
Block Sizes
S195 450mm x 220mm x 105mm (h) 20kg 255mm Slab S120 450mm x 220mm x 120mm (h) 16kg 170mm Slab S150 450mm x 220mm x 150mm (h) 17kg 200mm Slab S280 450mm x 220mm x 105mm (h) 30kg 340mm Slab We also stock lightboxes for downlights
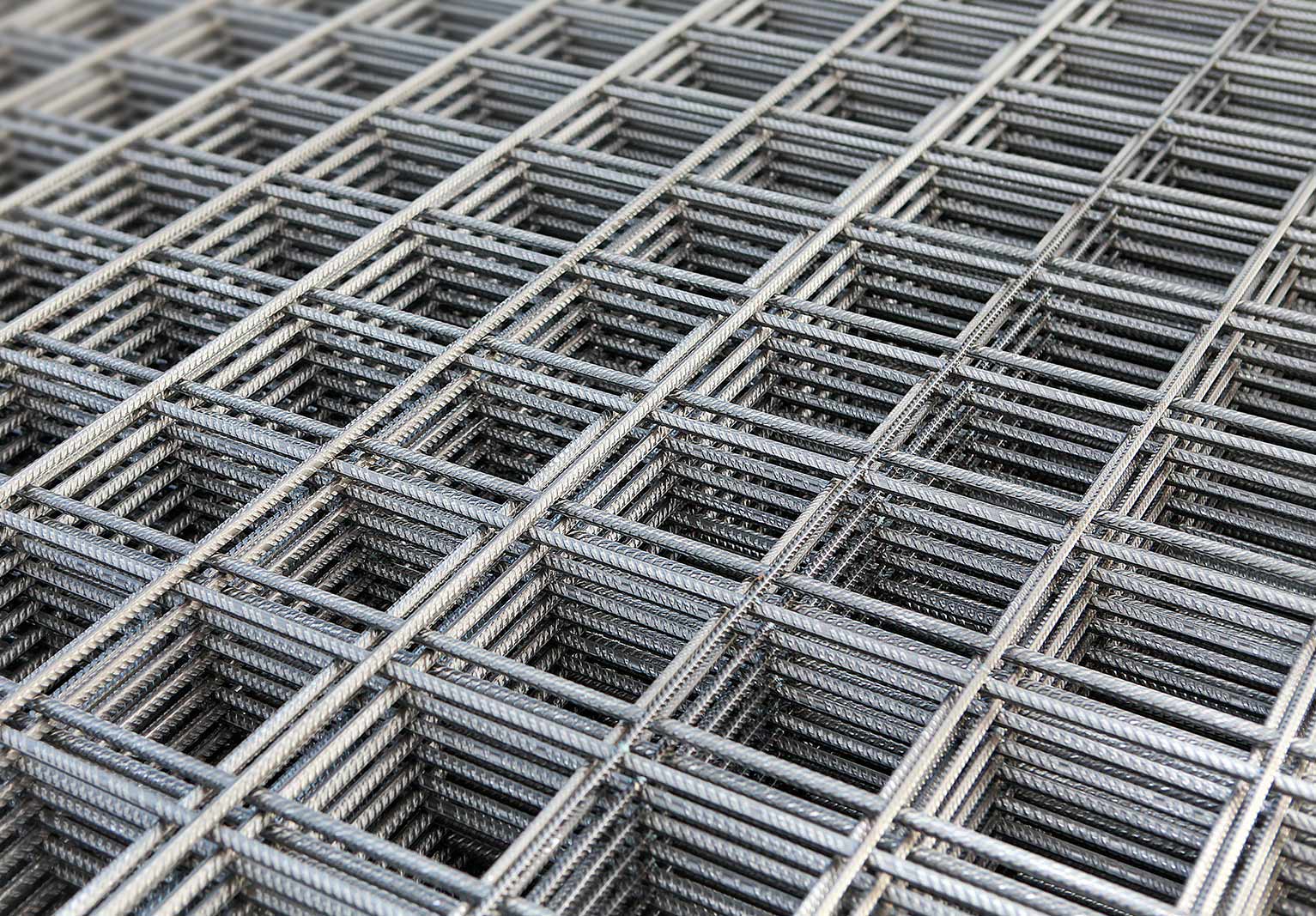
Ref.100 Mesh
Anti-crack weldmesh supplied as part of the package or as required.
The anti-crack weld mesh provides durability to the structure by minimising surface cracks when exposed to the elements.
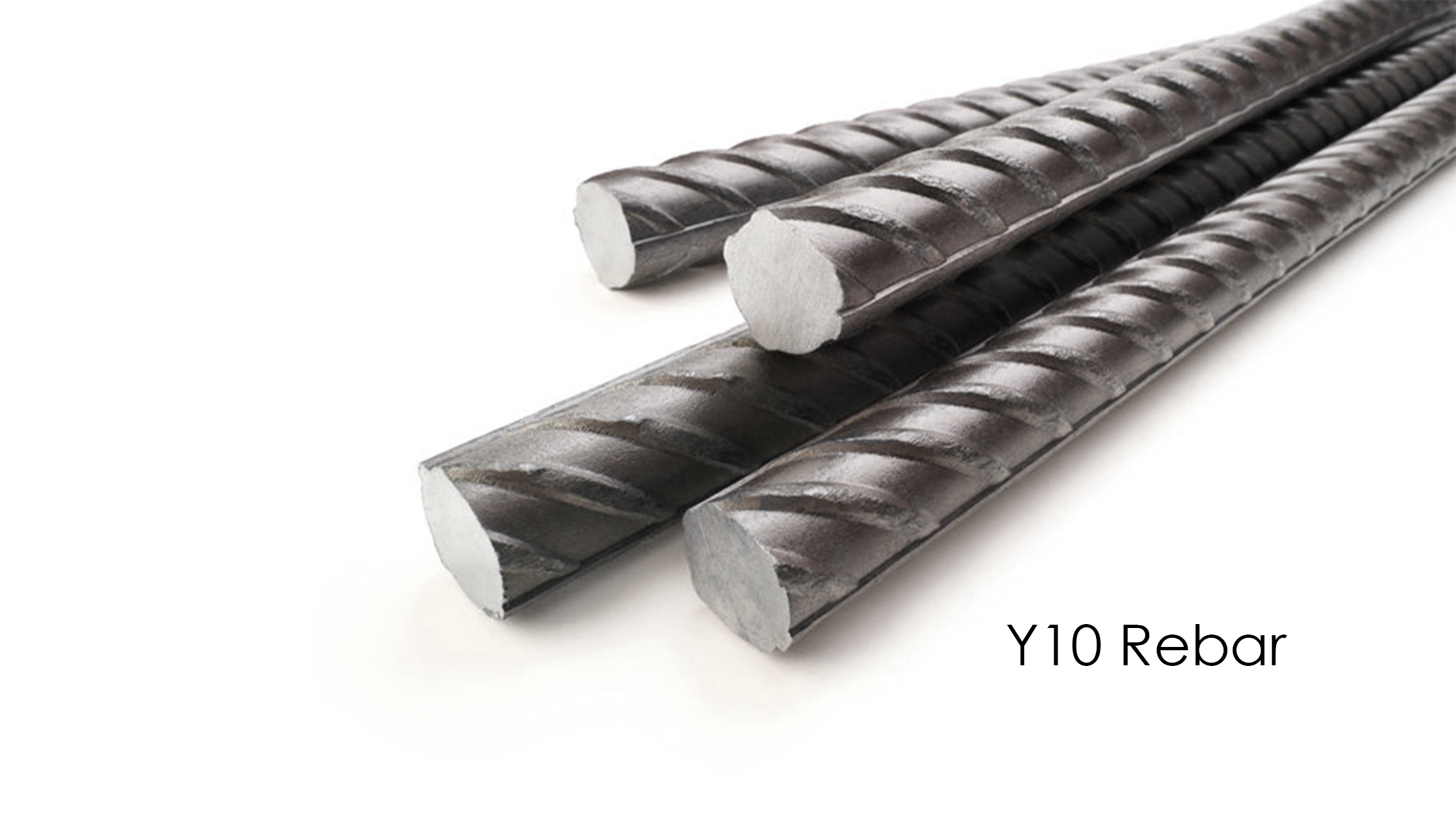
Y10 or Y12 Rebar
Stiffener steel supplied as part of the package or as required.
Ribs are propped at regular 1.5m intervals and under every block.
Reinforcing bars are inserted above to form stiffener rib when enhances slab stability.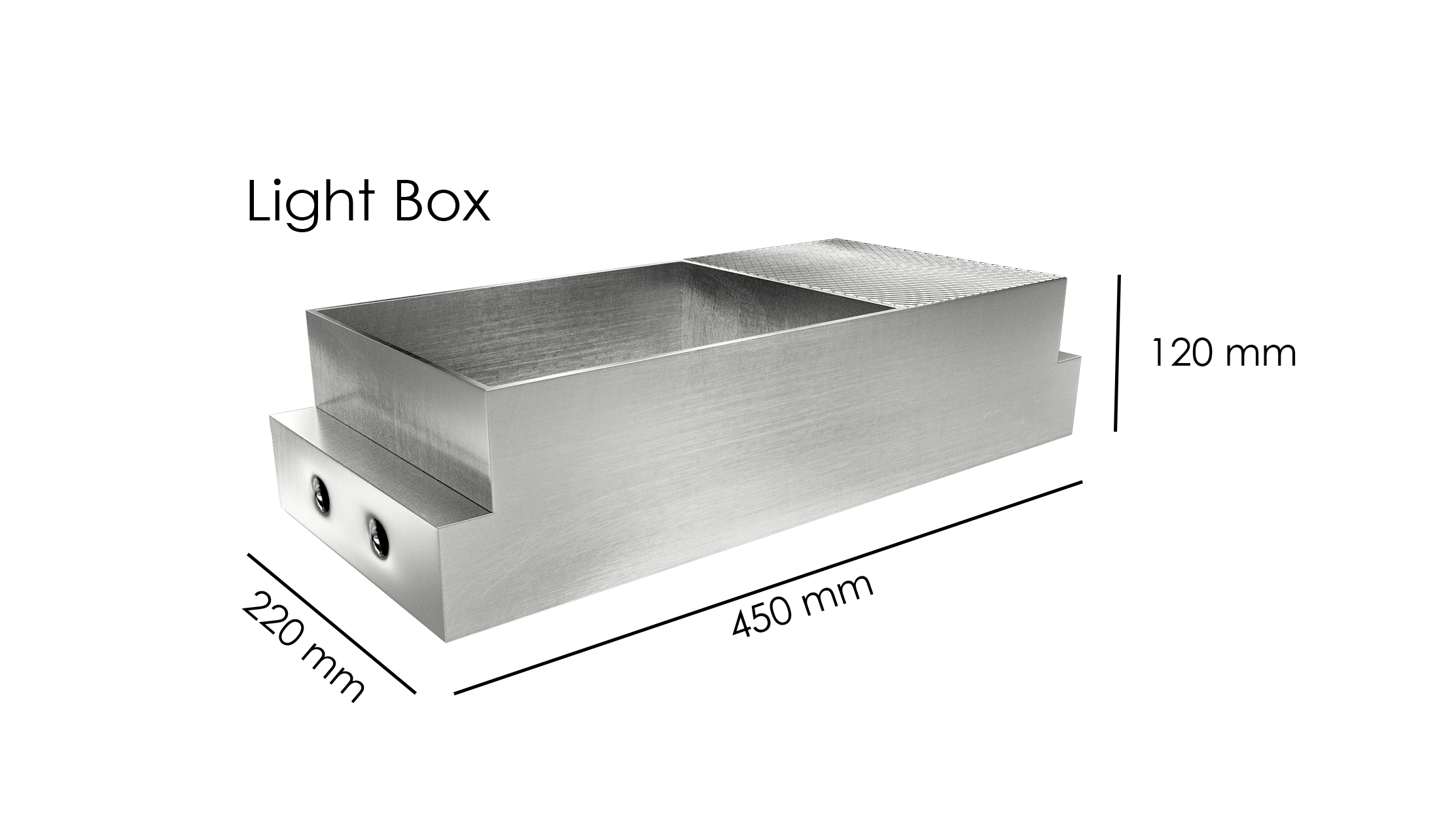
Lightboxes
Used by electricians for downlights.
Size : 450 mm width
With a 75mm hole cutout plate

In-situ Concrete (ready mix)
A 60mm layer of 25mpA ready mix concrete is thrown above after our engineer’s inspection
Contact 0836395786 for ready mix quote (JHB only)
Props are kept in place for 21 days
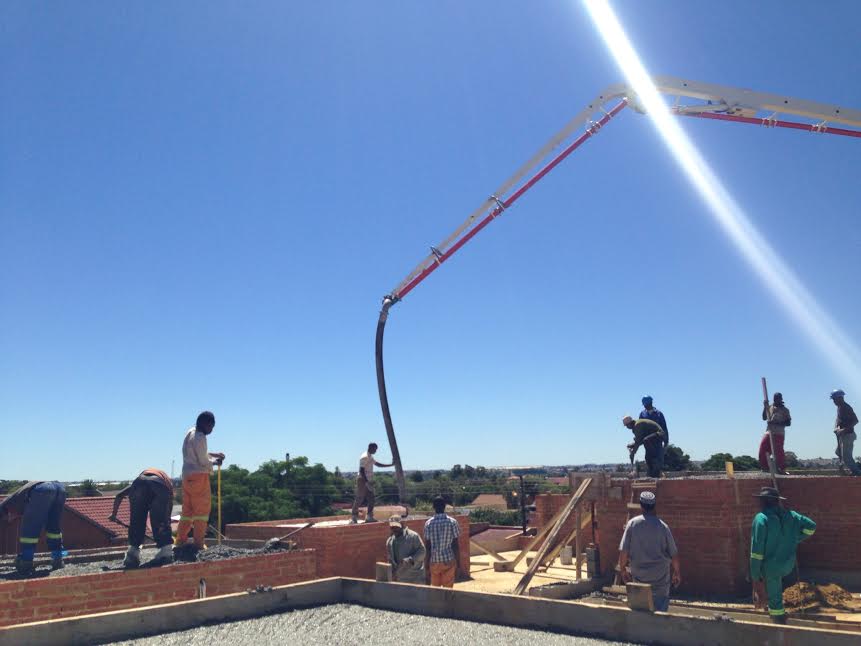
A Complete Solution
Royal Concrete has been involved in creating masterpieces for over 30 years
We provide a complimentary Engineering service alongside the material supply including inspections and certifications.
Rib and Block Slab Benefits
- Manufacturing Benefitss
- Construction Benefits
- Design Benefits
- Suitable Applications
- Service / Delivery Areas
- Factory produced to the highest standards
- T Lintels are machine extruded and not made in molds like our competitors, therefore the underside of our lintel is rough, which serves as a good plaster adhesive surface
- 40MPA concrete lintels is our standard, as opposed to 25MPA industry standards
- Blocks made from quality aggregates with minimum breakages
- Level Soffit – Lintels and Blocks fit perfectly, reducing plastering headaches
- Most common slab system in SA for over 40 years
- A further 5% concrete saving is achieved as a result of the unique T-Shape spans over 5m are straight and perpendicular for hassle free propping.
- Well understood by all builders, contractors and sub contractors and South African unskilled labour
- No cranes required, erection can be done by unskilled labour
- Light fittings, electrical and plumbing are easily inserted by omitting hollow blocks
- Eliminates Soffit shuttering (In-Situ Slabs) and no steel reinforcement is required
- Flexibility and versatility of design approach
- Spans up to 8m are easily achieved
- Hospitals
- Schools
- Residential/ Domestic
- Town Houses
- Retail
- Office Buildings
Neighbouring Countries: Lesotho, Botswana, Swaziland, Namibia, and Zimbabwe.
View our Technical Slab Engineering Tables - Click Here

